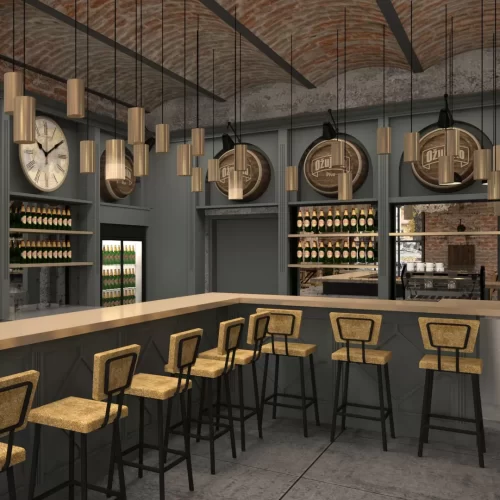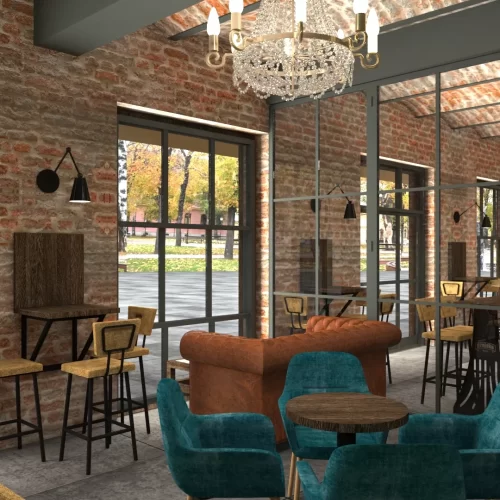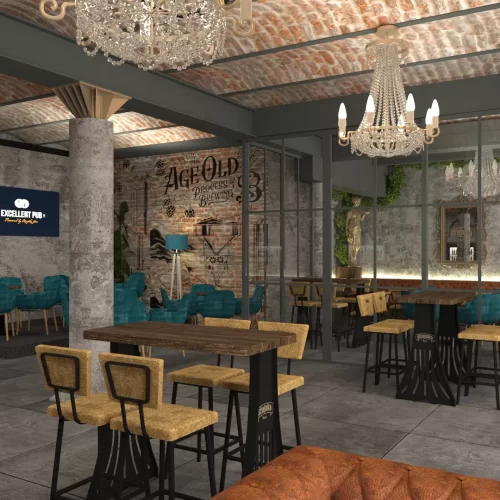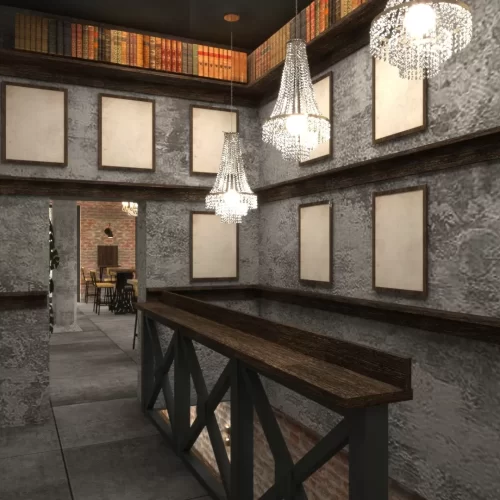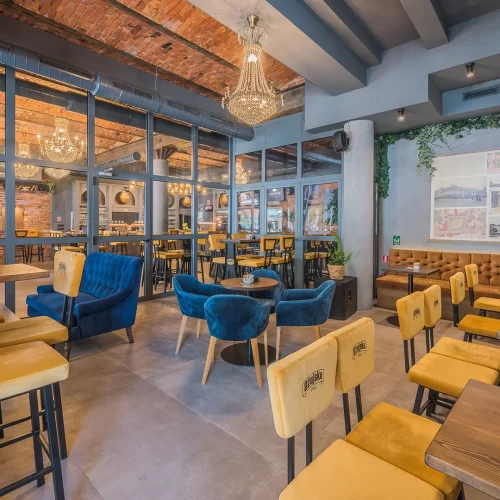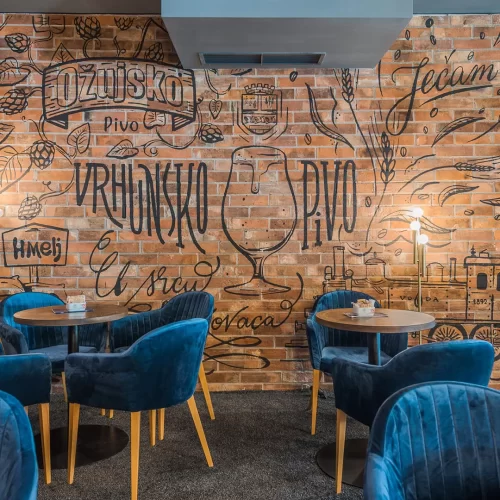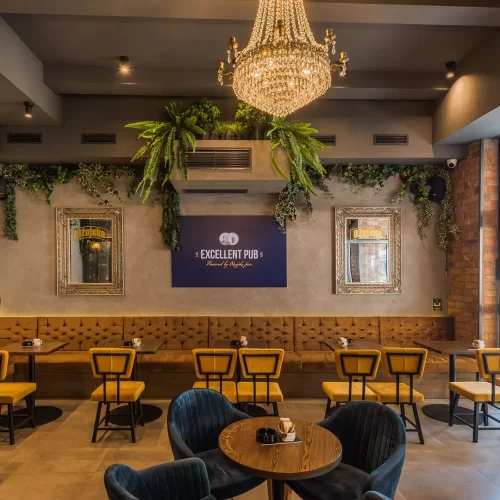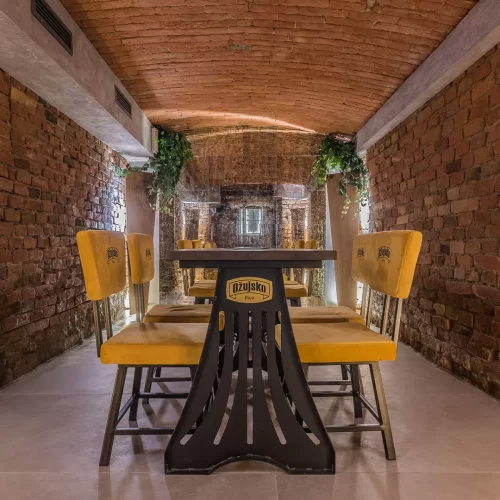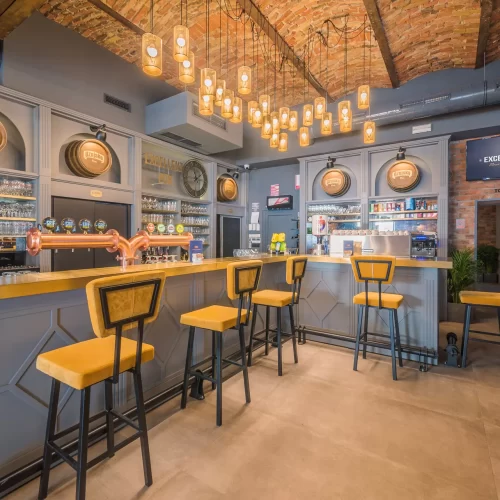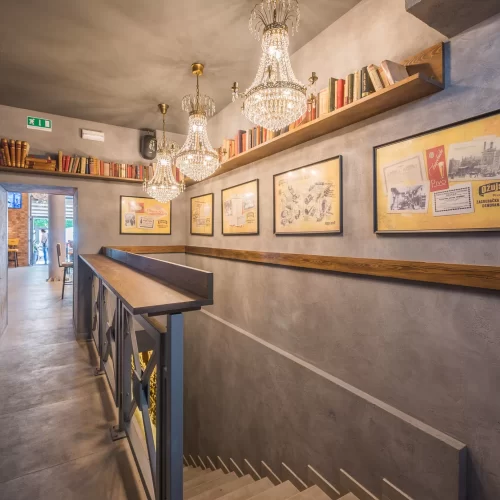Excellent pub Vinkovci
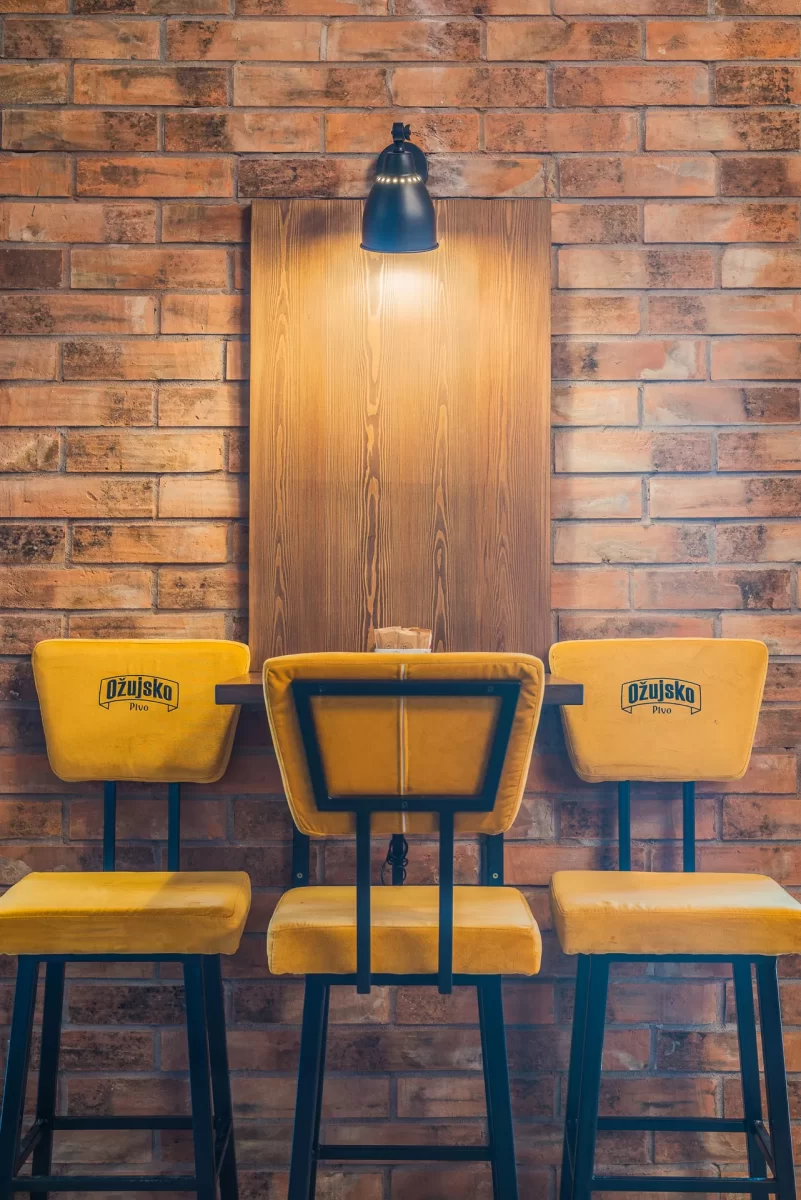
In the very heart of Vinkovci, opposite the iconic Vinkovci lamp, there is a facility of almost 200 m² that we completely designed and equipped on a turnkey basis into the first Vinkovci pub of that size.
The space was found in the state of dismantled retail space and required a complete spatial definition, interior design and the implementation of new electrical and mechanical installations. The space consists of a ground floor, basement space and an outdoor terrace. Although the emphasis is on the beer offer, a catering space of this size in the center of Vinkovci also required a functional living environment so that the interior and design of the facility itself would provide a pleasant living space for morning consumption.
The direction of the decoration was therefore defined according to the business model that we called "beer cafe" and the space is dominated by "rough" basic wall and ceiling finishes, which we achieved by removing the Knauf cladding and opening up the old brick vaults. In order for the ambience to satisfy both catering directions, we balanced these "rough" claddings by creating fixtures in blue and gray tones, with accents in brushed brass and using textures such as matte lacquered wooden surfaces and velvet, along with positioning warm lighting in stylish chandeliers. The complete fixtures of the space - from functional to decorative - were completely designed and manufactured in the L&L production facility.
Excellent Pub is the most visited restaurant in Vinkovci.
Client:
Excellent Pub, Josipa Šokčevića 2, Vinkovci for the Ožujsko brand / Zagrebačka pivovara
Category:
HoReCa interiors
L&L services:
Designing a business model for the facility
Spatial organization
Conceptual solution of space design
Construction substrates for carrying out construction and installation works
Creation of all workshop drawings of the entire inventory
Production and assembly of the entire inventory
Creation of a new visual identity (logo, price lists, branding)
Building area:
203 m²

