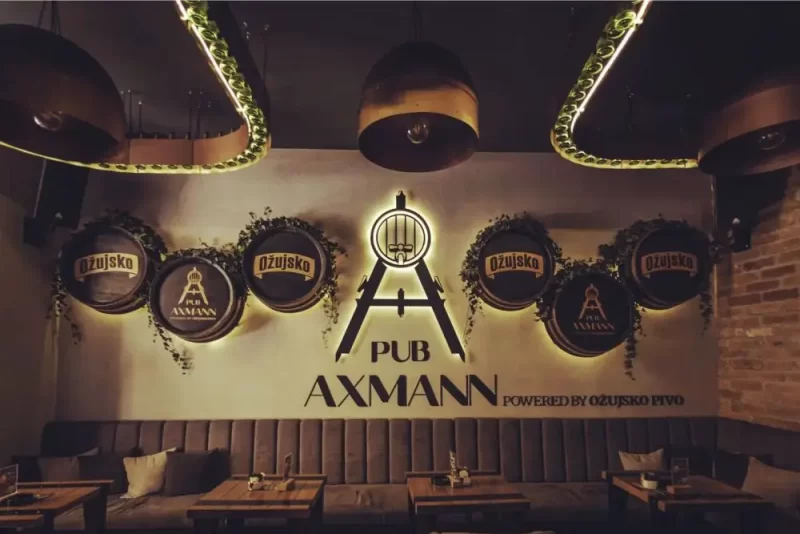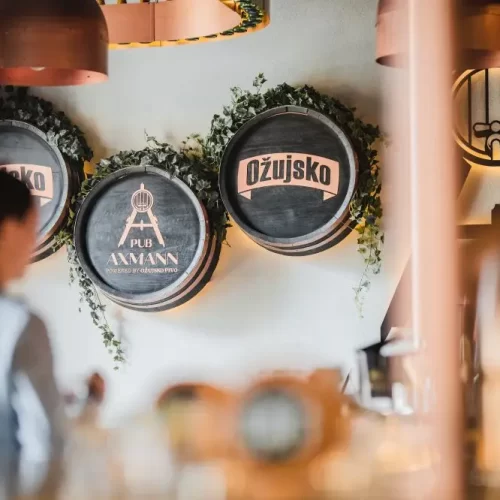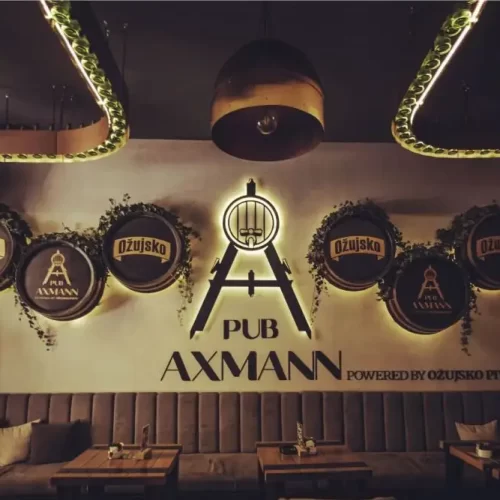Axmann Pub Osijek

In the center of the Slavonian metropolis, the beautiful city of Osijek, we were responsible for the complete design and realization of the interior decoration of the first Osijek Ožujsko flagship pub. The space is organized so that the bar occupies a central place with enough capacity to satisfy the seasonal operation of the outdoor terrace. The seating is organized so that high seating is located in frequent zones and communication passages, while low seating is located in quieter parts of the building. The design is based on the identity of Ožujsko pivo with a focus on the beer production process and basic brewing elements. Therefore, the choice of materials was clear and everything was done on the basis of copper, solid wood and iron treated with matte black plastic coating.
The star of the space is the bar, which is designed as a showcase with the beer production process and a backbar dominated by beer stills made of copper and copper shelves. The lighting above the bar and throughout the space is unique, custom-made - from copper pipes with integrated lighting above the bar's consumption surface, a "production line" with illuminated bottles above the seating area to original beer kegs that have been treated with varnish and have built-in lighting. The wall decorations are predominantly made of solid wood and communicate the beer ingredients and Žuja's laws.
Client:
Zagreb Brewery
Category:
HoReCa interiors
L&L services:
Basic spatial organization
Conceptual solution of space design
Construction substrates for carrying out construction and installation works
Creation of workshop drawings of the entire inventory
Production of the entire inventory
Assembly of the entire inventory
Building area:
88 m²

