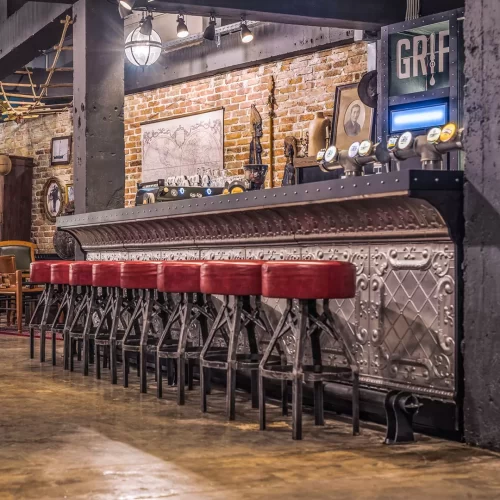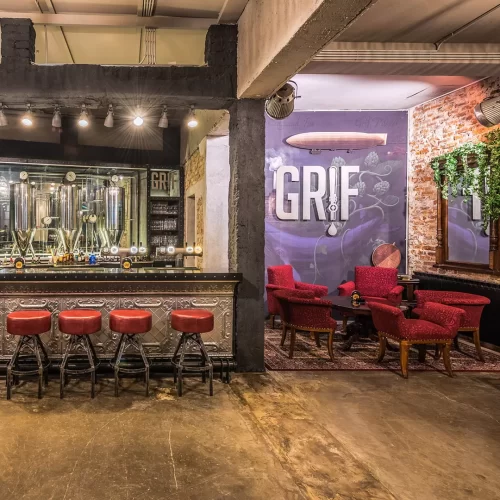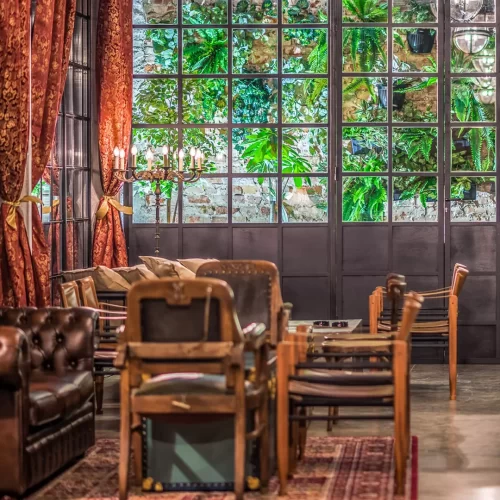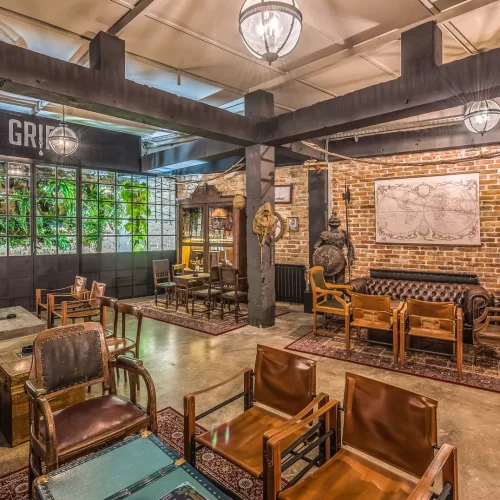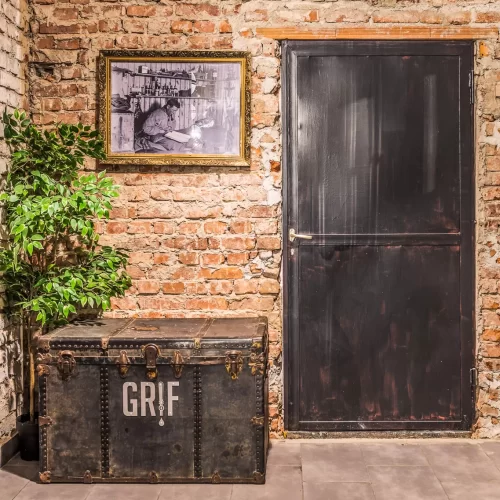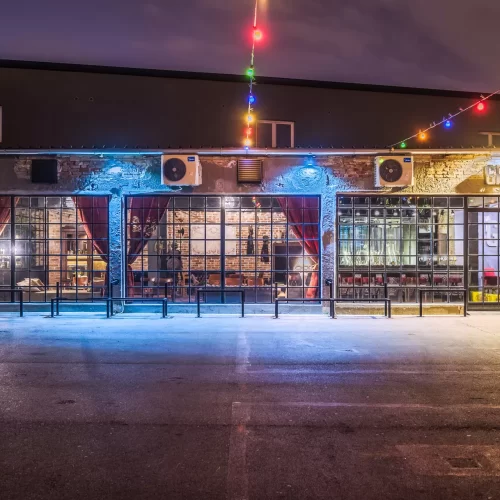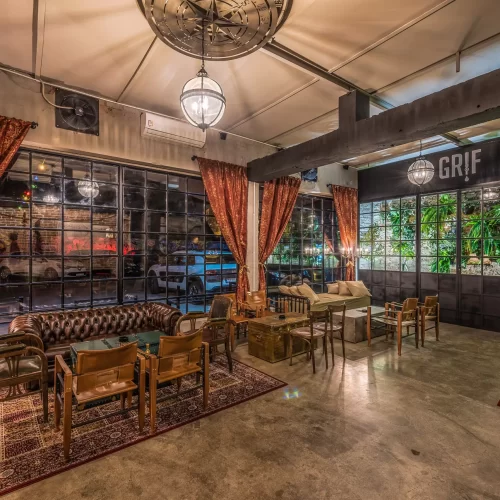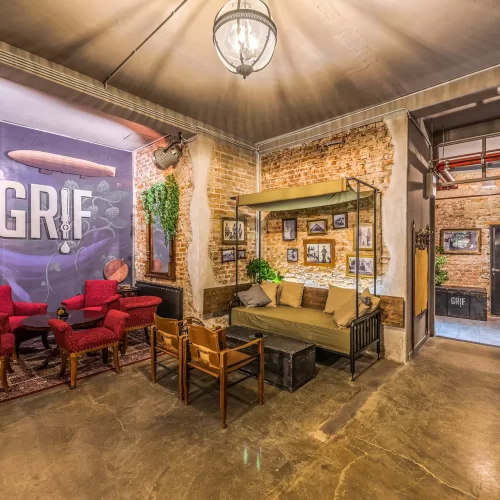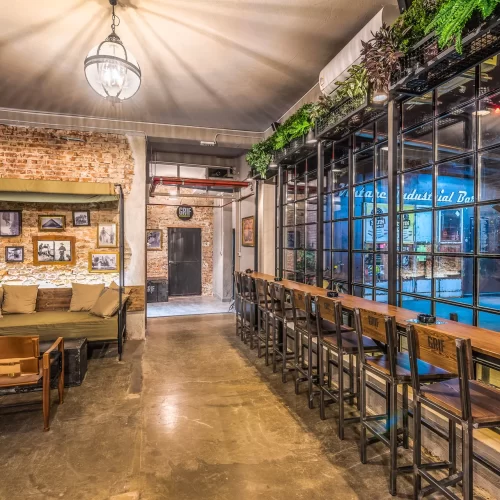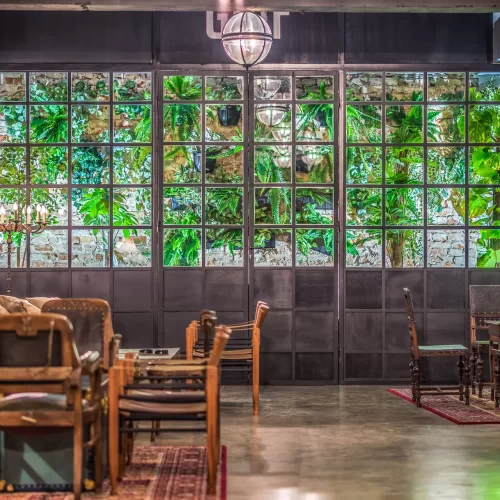Grif bar Zagreb

For the iconic Zagreb social destination - Vintage Industrial bar, we designed and completely produced and assembled the daily form of the hospitality facility - Grif bar. In the same space, there was previously a catering facility that was out of order for some time, so the basis of this project was the adaptation of the existing space into a functional catering facility.
We completely removed the old inventory, completely changed the spatial organization, reinstalled the electrical and mechanical installations, and set the interior style that follows the recognizable image of the Vintage bar, turning it into the living room of a world traveler from some bygone era. The existing wall and ceiling coverings were removed throughout the space, the old brick covering was sandblasted, and the walls, where there was none, were covered with old brick of the same look. The existing PVC joinery was removed from the entire front of the building, the openings were further enlarged, and the entire wall was closed with custom-made metal raster walls filled with insulating glass, which gave the feeling of a much larger space than the square footage actually is. We achieved the same effect by building an oversized greenhouse that creates the feeling of an outdoor garden and is located in an extension of the interior itself. The bar is made of an iron substructure with stainless steel worktop coverings, while the front was covered in decorative metal panels secured with additional filling. Some of the seating inventory is original, from antique stores, and some was made according to a conceptual design – like replicas of military beds and leather chairs with turned wooden legs.
The ultimate goal of the project was to achieve the most comfortable atmosphere, which the success after the opening fully confirms.
Client:
Grif Bar, Savska Street 160, Zagreb
for the Grif brand / Zagrebačka pivovara
Category:
HoReCa interiors
L&L services:
Designing a business model for the facility
Basic spatial organization
Conceptual solution of space design
Construction substrates for carrying out construction and installation works
Creation of workshop drawings of the entire inventory
Production of the entire inventory
Assembly of the entire inventory
Building area:
148 m²
